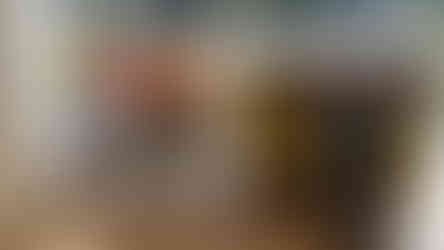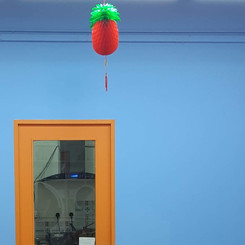VISIT CHERIE HEARTS
- LYEE

- Jan 16, 2020
- 3 min read
Updated: Jan 19, 2020
On 15th Jan, we have a study visit to Cherie Hearts International Preschool at Bukit Jalil to get more information about the childcare. Childcare is a place that helps parents to take care of their children while they are working.
The first thing that I noticed when I went into the preschool is a huge playground, is located right in front of the entrance. It can attract children to come to school without crying for parents to company them.

At the right side of the playground, there is an office with glass door. While at the behind of the playground, that is a space for infant, can be called a baby room. In the baby room, there are many infant beds, and the floor was covered by the EVA floor mat. This is because the baby is in the progress of learning how to stand and crawl, so this kind of floor mat is more suitable for baby room.
Except this, there is a small mirror with a barrier located in lower height from the floor. It is used for baby to look at their body movement while learning how to stand.

At another side, it is a kitchen and "bathroom" for infants.
There is a huge basin for baby bath and massage, and the besides of it, have storage that putting those things that baby will use like wet tissue and baby lotion. At the opposite of the basin is a small kitchen. The below of sink is a refrigerator that used to keep the milk fresh. In my opinion, I think these 2 spaces should be separate because the place used for the shower is easy to make the floor wet. It might be dangerous if didn't make the floor dry after a shower.
After that, we going up to level 2 by using the private lift in the premise. Level 2 is a space for teaching and learning. The first area that we saw is a huge blank space. This space before is a learning area and they already moved it to a new area. In this space, there was a little kitchen for children to experience when they are waiting for their parents.

There is a ballet room at the same level. Ballet room is full of big mirrors with a barrier and a wall of cupboards for store the "tilam" and children's bag. This room also is a multipurpose room, it is not only used for ballet, but it also used for dance, taekwondo and sleeping.
Next, we were brought to a toys room. The room is still empty because it is a new area. There are some cabinets full of toys and books for children
At level 3 are a library and canteen.
There is a small kitchen for cooking food.

Through my observation, I find out that most of the wall colours they used are blue, green and white, they also using the easy wash wall paint because the baby might draw on the wall, so this will make them easier to clean the wall.
Other than this, the whole premises is very bright except the baby room is dimmer a bit. They use the large window in the room to allow the sunlight to come in through and uses a lot of light.
While for the toilet/ bathroom, the fixtures have to be a smaller size for kids. For example, a lower height of the shower.
After visiting all the areas, the officer has given us some suggestions for designing a childcare centre. Because of the limited spaces and little amount of children, we don't have to design so much learning spaces for children but need to create more space for infants.
For classes, we can combine similar ages children in one class but given a different book. So, we don't need so much teacher in one class. But we still need to follow the rules of the ratio of students and teachers in one group.
Other than these, the activity area must be designed. This is because it is a place for children to play while waiting for their turn or parents coming to fetch them home.
So, for overall, the spaces that we need to design are the entrance, office for stuff, playground, infant room, teaching and learning areas, toilet, activity area. The most important is about safety. CCTV is required in whole premises. Officer also suggest that we can put a barrier or guideline at the entrance which to stop parents to cross over when they sending their children to childcare. This is to prevent childcare from crying for finding their parents.





























Comments